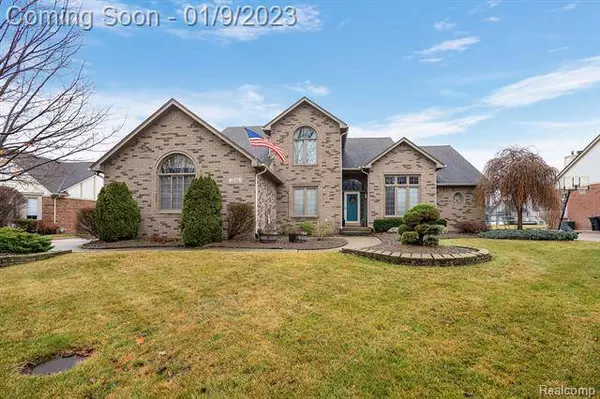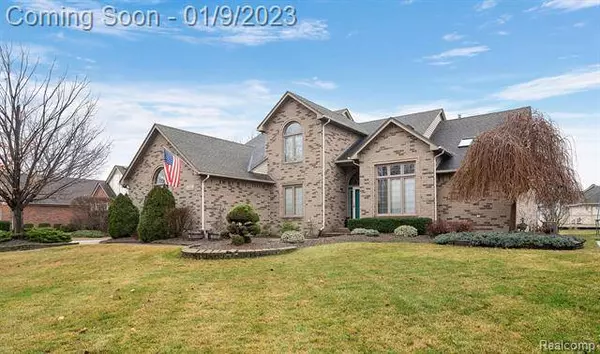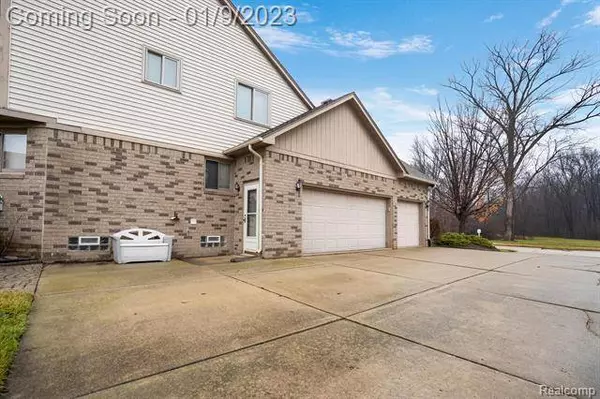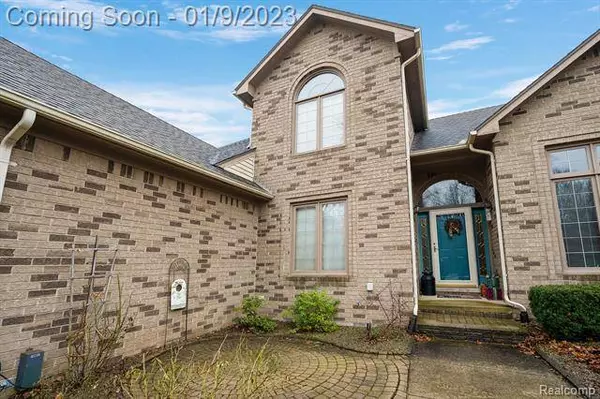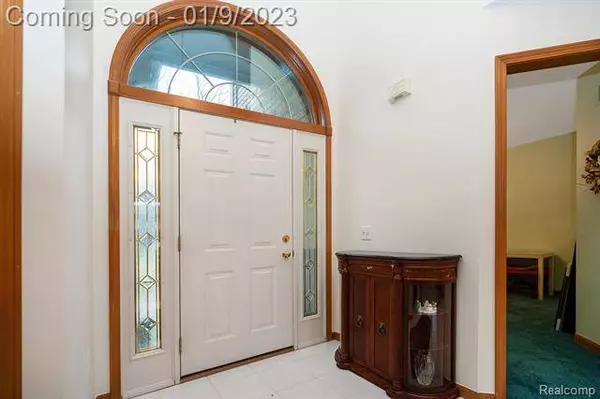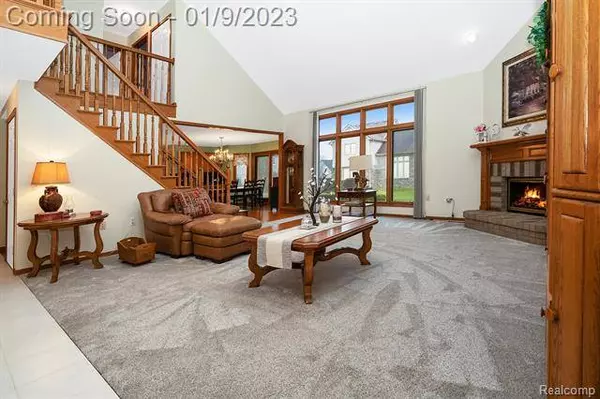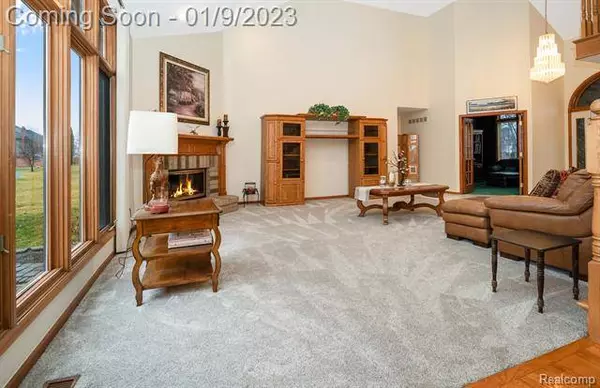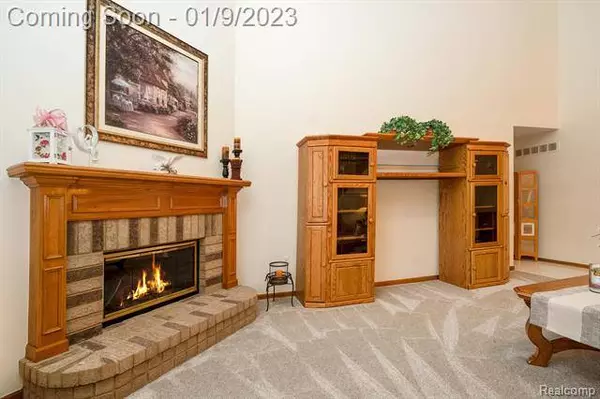
GALLERY
PROPERTY DETAIL
Key Details
Sold Price $467,500
Property Type Single Family Home
Sub Type SingleFamilyResidence
Listing Status Sold
Purchase Type For Sale
Square Footage 3, 547 sqft
Price per Sqft $131
Subdivision Vineyards # 05
MLS Listing ID 20230001528
Sold Date 02/24/23
Style Colonial
Bedrooms 4
Full Baths 2
Half Baths 1
HOA Fees $36/ann
Year Built 1996
Lot Size 10,890 Sqft
Acres 0.25
Property Sub-Type SingleFamilyResidence
Location
State MI
County Macomb
Area Area03101Sterlingheights
Rooms
Basement Finished, Full
Building
Foundation Basement, Poured, SumpPump
Sewer Public Sewer
Water Public
New Construction No
Interior
Heating Forced Air, Natural Gas
Cooling Ceiling Fans, Central Air
Fireplaces Type Gas, GreatRoom
Fireplace Yes
Exterior
Parking Features ThreeCarGarage, Attached, DirectAccess, ElectricityinGarage, GarageDoorOpener, GarageFacesSide, SideEntrance
Garage Spaces 3.0
Pool None
View Y/N No
Roof Type Asphalt
Garage true
Schools
High Schools Utica
School District Utica
Others
Senior Community false
Acceptable Financing Cash, Conventional
Listing Terms Cash, Conventional
Special Listing Condition ShortSaleNo, Standard
SIMILAR HOMES FOR SALE
Check for similar Single Family Homes at price around $467,500 in MI

Active
$695,000
42192 Dequindre RD, Sterling Heights, MI 48314
Listed by Premier One Group Inc3 Beds 2 Baths 2,444 SqFt
Pending
$309,900
8238 Clinton River RD, Sterling Heights, MI 48314
Listed by Berkshire Hathaway Homeservices4 Beds 2 Baths 1,757 SqFt
Pending
$299,900
8628 Strom DR, Sterling Heights, MI 48314
Listed by KW Domain3 Beds 2 Baths 1,968 SqFt
CONTACT


