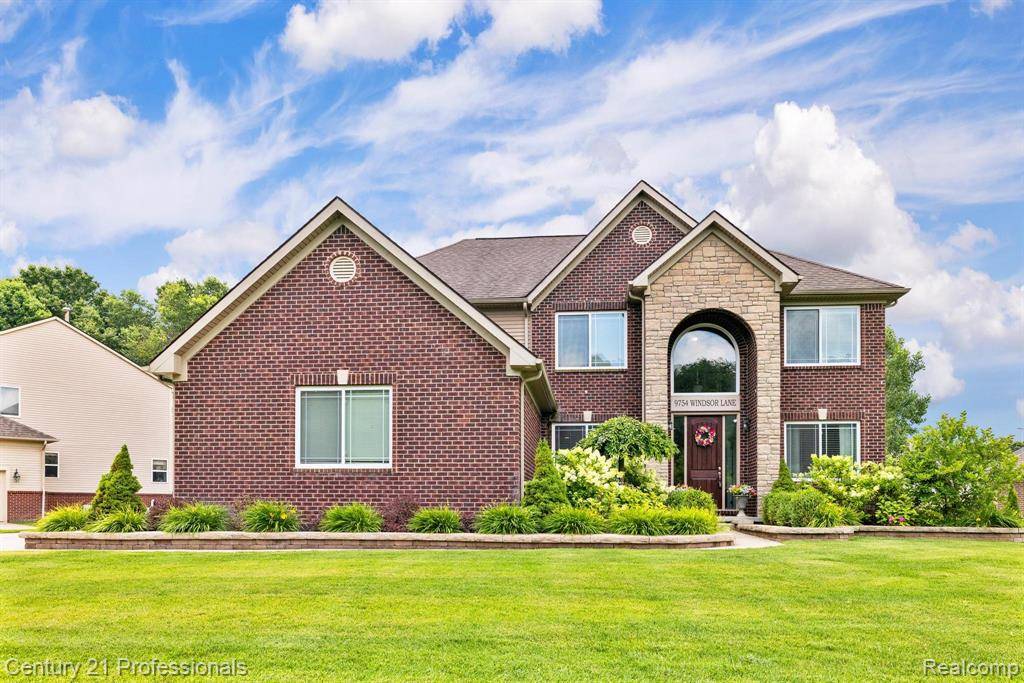9754 Windsor Lane Village Of Clarkston, MI 48348
OPEN HOUSE
Sat Jul 19, 12:00pm - 3:00pm
Sun Jul 20, 12:00pm - 3:00pm
UPDATED:
Key Details
Property Type Single Family Home
Sub Type Colonial
Listing Status Active
Purchase Type For Sale
Square Footage 2,824 sqft
Price per Sqft $194
Subdivision Westwood Hillsno 2
MLS Listing ID 20251017709
Style Colonial
Bedrooms 4
Full Baths 3
Half Baths 1
HOA Fees $300/ann
HOA Y/N yes
Year Built 2015
Annual Tax Amount $7,029
Lot Size 0.380 Acres
Acres 0.38
Lot Dimensions 108X150
Property Sub-Type Colonial
Source Realcomp II Ltd
Property Description
Welcome to this beautifully maintained 4-bedroom, 3.5-bath colonial located in the desirable Westwood Hills subdivision of Clarkston. With 2,800+ square ft of living space plus a fully finished basement, this home offers the perfect blend of comfort, style, and modern convenience.
Step inside to an open-concept layout featuring gleaming hardwood floors, spacious living and dining areas, and a kitchen built for entertaining. Upstairs, you'll find four generously sized bedrooms and the convenience of second-floor laundry.
The finished basement is a true retreat, boasting daylight windows, wet bar, electric fireplace, a full bath, and your very own infrared sauna—ideal for relaxing after a long day.
Enjoy Michigan's beautiful seasons from your back deck, complete with a projector screen, hot tub, and firepit, perfect for entertaining friends or quiet evenings under the stars. A 3-car garage with an EV charger adds practicality and future-focused living. The landscaping is professionally done and meticulously cared for, adding curb appeal and a tranquil outdoor atmosphere.
Don't miss your chance to own this exceptional property in a fantastic neighborhood with scenic walking path and just minutes from schools, shopping, dining, expressway and downtown Clarkston.
Schedule your private tour today!
Location
State MI
County Oakland
Area Springfield Twp
Direction Dixie Hwy north. Turn right on Westwood Hills Dr. Turn left on Windsor Ln.
Rooms
Basement Daylight, Finished
Kitchen Built-In Gas Range, Dishwasher, Disposal, Double Oven, Dryer, Free-Standing Refrigerator, Microwave, Washer, Bar Fridge
Interior
Interior Features Smoke Alarm, 220 Volts, Cable Available, Carbon Monoxide Alarm(s), Egress Window(s), High Spd Internet Avail, Jetted Tub, Programmable Thermostat, Furnished - No, Water Softener (owned)
Hot Water Natural Gas
Heating Forced Air
Cooling Central Air
Fireplaces Type Electric, Gas
Fireplace yes
Appliance Built-In Gas Range, Dishwasher, Disposal, Double Oven, Dryer, Free-Standing Refrigerator, Microwave, Washer, Bar Fridge
Heat Source Natural Gas
Laundry 1
Exterior
Exterior Feature Spa/Hot-tub, Awning/Overhang(s)
Parking Features Side Entrance, Electricity, Door Opener, Attached, Driveway, Electric Vehicle Charging Station(s)
Garage Description 3 Car
Fence Fence Not Allowed
Roof Type Asphalt
Porch Balcony, Porch - Covered, Deck, Patio, Porch, Patio - Covered, Covered
Road Frontage Paved
Garage yes
Private Pool No
Building
Foundation Basement
Sewer Septic Tank (Existing)
Water Well (Existing)
Architectural Style Colonial
Warranty No
Level or Stories 2 Story
Structure Type Brick,Vinyl
Schools
School District Holly
Others
Tax ID 0703402009
Ownership Short Sale - No,Private Owned
Acceptable Financing Cash, Conventional, VA
Listing Terms Cash, Conventional, VA
Financing Cash,Conventional,VA




