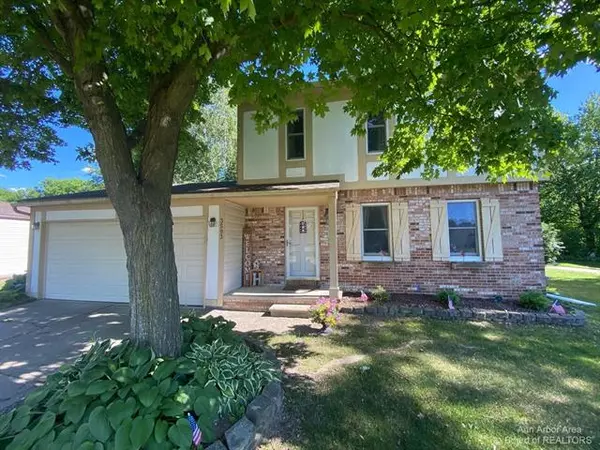For more information regarding the value of a property, please contact us for a free consultation.
3593 Barberry Cir Wixom, MI 48393
Want to know what your home might be worth? Contact us for a FREE valuation!

Our team is ready to help you sell your home for the highest possible price ASAP
Key Details
Property Type Single Family Home
Sub Type Colonial
Listing Status Sold
Purchase Type For Sale
Square Footage 1,373 sqft
Price per Sqft $222
MLS Listing ID 543289108
Sold Date 07/29/22
Style Colonial
Bedrooms 3
Full Baths 1
Half Baths 1
Construction Status Site Condo
HOA Fees $7/ann
HOA Y/N yes
Year Built 1979
Annual Tax Amount $3,886
Lot Size 10,018 Sqft
Acres 0.23
Lot Dimensions 70'x143'
Property Sub-Type Colonial
Source Ann Arbor Area Board of REALTORS®
Property Description
Welcome home to Hidden Creek! One of the best lots in the subdivision! The backyard is lined with mature trees and backs up to the playing fields of Sarah Banks Middle School. Open floor plan in this 3 bed, 1.5 bath colonial. There is a large formal living room and separate family room with floor to ceiling, white-washed, brick fireplace. Kitchen cabinets are a popular blue-grey. Upstairs the primary suite has a walk-in closet with built-ins. Second and third bedroom have hand-painted murals and built-in shelving in the closets. Full bath has a double vanity. Lower level is partially finished, great for an office or rec space! The deck off the family room connects to the above ground pool! Pool and swing-set can stay or be removed. Enjoy summer nights around the fire pit. Multiple parks located within this wonderful neighborhood. Many more parks, trails, and lakes nearby. Just a few miles to shopping and major freeways.
Location
State MI
County Oakland
Area Wixom
Direction N. Wixom Rd. to Charms to Brentwood/Winding Way to Barberry Cir.
Rooms
Basement Daylight, Partially Finished
Kitchen Dishwasher, Disposal, Microwave, Range/Stove, Refrigerator
Interior
Interior Features Cable Available
Heating Forced Air, Other
Cooling Ceiling Fan(s), Central Air
Fireplaces Type Natural
Fireplace yes
Appliance Dishwasher, Disposal, Microwave, Range/Stove, Refrigerator
Heat Source Natural Gas
Exterior
Exterior Feature Pool - Above Ground, Shed
Parking Features Attached, Door Opener
Garage Description 2 Car
Porch Deck, Porch
Road Frontage Paved, Pub. Sidewalk
Garage yes
Private Pool Yes
Building
Foundation Basement, Crawl
Sewer Public Sewer (Sewer-Sanitary)
Water Public (Municipal)
Architectural Style Colonial
Level or Stories 2 Story
Structure Type Brick,Vinyl,Other
Construction Status Site Condo
Schools
School District Walled Lake
Others
Tax ID 1730228014
Ownership Private Owned,Short Sale - No
SqFt Source Estimated
Acceptable Financing Cash, Conventional, FHA, VA
Listing Terms Cash, Conventional, FHA, VA
Financing Cash,Conventional,FHA,VA
Read Less

©2025 Realcomp II Ltd. Shareholders
GET MORE INFORMATION


