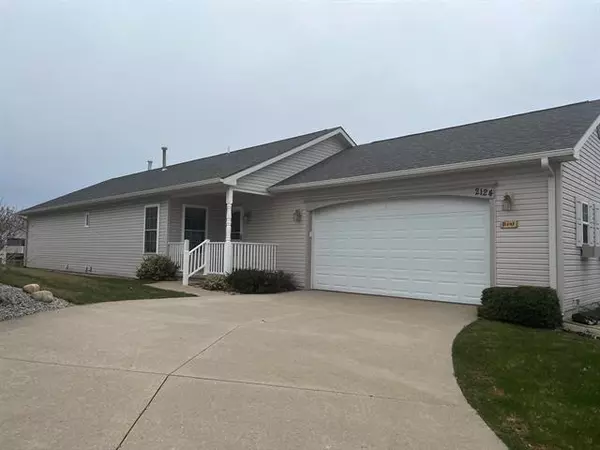For more information regarding the value of a property, please contact us for a free consultation.
2124 Seaview Drive 30 East Bay Twp, MI 49686
Want to know what your home might be worth? Contact us for a FREE valuation!

Our team is ready to help you sell your home for the highest possible price ASAP
Key Details
Property Type Condo
Sub Type Ranch
Listing Status Sold
Purchase Type For Sale
Square Footage 1,538 sqft
Price per Sqft $227
Subdivision Waterview Ridge
MLS Listing ID 78080005524
Sold Date 04/28/23
Style Ranch
Bedrooms 3
Full Baths 3
Construction Status Site Condo
HOA Fees $260/ann
HOA Y/N no
Year Built 2005
Annual Tax Amount $3,093
Property Sub-Type Ranch
Source Aspire North REALTORS®
Property Description
East bay township 3 bedroom/3 bath ranch condo in a location convenient to all Traverse City has to offer. Open floor plan for any family size with 2 bedroom/bath main floor living and another large living area in the lower level including a large family room, bedroom, bath, office and storage. Lower level opens up to the patio and beautifully landscaped commons. Home has been updated including new luxury vinyl flooring, fully remodeled lower level with office, family room, storage, bedroom and full bath, updated appliances in kitchen and laundry including microwave, stove, refrigerator, dishwasher, washing machine, new sink/faucet, new water heater in 2022, new ceiling fans on main floor and additional overhead storage in the garage along with a new garage door opener and springs. Clean, well loved and ready for even more updates from new owners. Sellers are motivated and ready to take your offer. Vacant and easy to show. Now is the best season to enjoy this home so take a tour and gi
Location
State MI
County Grand Traverse
Area East Bay Twp
Rooms
Basement Finished
Kitchen Dishwasher, Disposal, Dryer, Microwave, Oven, Range/Stove, Refrigerator, Washer
Interior
Interior Features Other
Heating Forced Air
Cooling Ceiling Fan(s), Central Air
Fireplaces Type Gas
Fireplace no
Appliance Dishwasher, Disposal, Dryer, Microwave, Oven, Range/Stove, Refrigerator, Washer
Heat Source Natural Gas
Exterior
Parking Features Attached
Garage Description 2 Car
Porch Deck, Patio, Porch
Garage yes
Private Pool No
Building
Lot Description Sprinkler(s)
Foundation Basement
Sewer Shared Septic (Common)
Water Public (Municipal)
Architectural Style Ranch
Level or Stories 1 Story
Additional Building Garage
Structure Type Vinyl
Construction Status Site Condo
Schools
School District Traverse City
Others
Pets Allowed Yes
Tax ID 280375703000
Ownership Private Owned
Acceptable Financing Cash, Conventional
Listing Terms Cash, Conventional
Financing Cash,Conventional
Read Less

©2025 Realcomp II Ltd. Shareholders
Bought with All Non Member Activity
GET MORE INFORMATION


