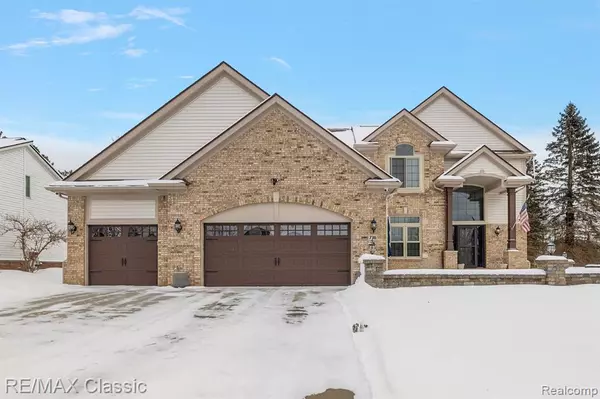For more information regarding the value of a property, please contact us for a free consultation.
736 PHEASANT RUN WEST Drive Wixom, MI 48393
Want to know what your home might be worth? Contact us for a FREE valuation!

Our team is ready to help you sell your home for the highest possible price ASAP
Key Details
Property Type Single Family Home
Sub Type Colonial
Listing Status Sold
Purchase Type For Sale
Square Footage 2,646 sqft
Price per Sqft $234
MLS Listing ID 20240094220
Sold Date 03/28/25
Style Colonial
Bedrooms 4
Full Baths 3
Half Baths 1
HOA Fees $12/ann
HOA Y/N yes
Year Built 1998
Annual Tax Amount $7,354
Lot Size 0.350 Acres
Acres 0.35
Lot Dimensions 115.00 x 133.00
Property Sub-Type Colonial
Source Realcomp II Ltd
Property Description
Move right into this designer-perfect, beautifully updated colonial features a grand two-story foyer with wood paneled walls and moldings. The open floor plan flows seamlessly into the spacious family and dining rooms. A brand -new custom Kitchen boasts white wood cabinetry, granite countertops, premium stainless appliances and large wood island. The luxurious Primary suite offers tray ceiling, walk-in closet and a spa-like bath. Additional updates include a new roof, windows, furnace and hot water tank replaced 2/25. The finished lower level adds extra sitting area, bedroom and full bath. Enjoy 3 - car garage with custom California closet cabinetry and epoxy floor. Home offers 18 camera security system. A stately front porch with brick pavers, and a landscaped backyard. Full-house generator included. Immediate occupancy - simply stunning!
Location
State MI
County Oakland
Area Wixom
Direction OF MAPLE TO PHEASANT RUN
Rooms
Basement Finished
Kitchen Dishwasher, Disposal, Dryer, Free-Standing Gas Range, Free-Standing Refrigerator, Washer
Interior
Interior Features Furnished - Negotiable, Spa/Hot-tub
Hot Water Natural Gas
Heating Forced Air
Cooling Central Air
Fireplace yes
Appliance Dishwasher, Disposal, Dryer, Free-Standing Gas Range, Free-Standing Refrigerator, Washer
Heat Source Natural Gas
Laundry 1
Exterior
Parking Features Attached
Garage Description 3 Car
Roof Type Asphalt
Porch Patio, Porch
Road Frontage Paved
Garage yes
Private Pool No
Building
Foundation Basement
Sewer Public Sewer (Sewer-Sanitary)
Water Public (Municipal)
Architectural Style Colonial
Warranty No
Level or Stories 2 Story
Structure Type Aluminum,Brick
Schools
School District Walled Lake
Others
Tax ID 1732105038
Ownership Short Sale - No,Private Owned
Assessment Amount $176
Acceptable Financing Cash, Conventional
Rebuilt Year 2021
Listing Terms Cash, Conventional
Financing Cash,Conventional
Read Less

©2025 Realcomp II Ltd. Shareholders
Bought with Century 21 Professionals Sterling Heights
GET MORE INFORMATION


