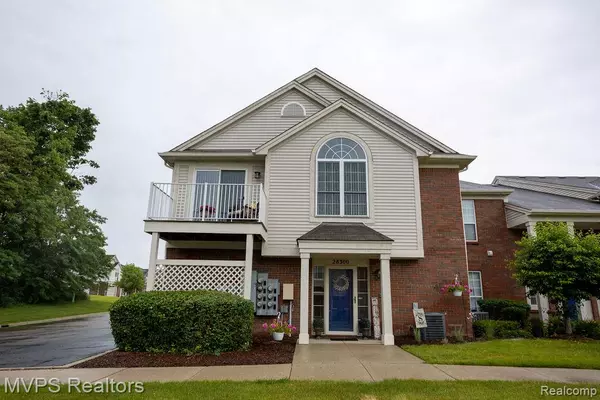For more information regarding the value of a property, please contact us for a free consultation.
28300 Adler Park Drive S 228 New Baltimore, MI 48051
Want to know what your home might be worth? Contact us for a FREE valuation!

Our team is ready to help you sell your home for the highest possible price ASAP
Key Details
Sold Price $205,000
Property Type Condo
Sub Type Raised Ranch
Listing Status Sold
Purchase Type For Sale
Square Footage 1,332 sqft
Price per Sqft $153
Subdivision Northpointe Village Of Chesterfield Condo #817
MLS Listing ID 20251009616
Sold Date 07/31/25
Style Raised Ranch
Bedrooms 2
Full Baths 2
HOA Fees $185/mo
HOA Y/N yes
Year Built 2009
Annual Tax Amount $1,570
Property Sub-Type Raised Ranch
Source Realcomp II Ltd
Property Description
Welcome to this beautifully maintained 2-bedroom, 2-bath condominium offering comfort, space, and style. Located in a quiet, well-kept community, this home features an open-concept living and dining area with soaring cathedral ceilings; plus a balcony that create a bright and airy atmosphere—perfect for relaxing or entertaining.
The kitchen comes fully equipped with all appliances included, making move-in a breeze. Enjoy the convenience of an attached 1.5-car garage, providing both parking and extra storage space.
The primary suite includes a private bath, while the second bedroom is perfect for guests or a home office. With thoughtful touches throughout and low-maintenance living, this condo is ideal for anyone looking to downsize, invest, or find a peaceful place to call home.
Location
State MI
County Macomb
Area Chesterfield Twp
Direction North of 23 Mile Rd on Gratiot to Carriage Way: East to Adler Park Drive
Rooms
Kitchen Built-In Refrigerator, Dishwasher, Disposal, Dryer, Free-Standing Gas Range, Microwave, Washer
Interior
Heating Forced Air
Cooling Central Air
Fireplace no
Appliance Built-In Refrigerator, Dishwasher, Disposal, Dryer, Free-Standing Gas Range, Microwave, Washer
Heat Source Natural Gas
Exterior
Exterior Feature Pool – Community
Parking Features Attached
Garage Description 1.5 Car
Road Frontage Paved
Garage yes
Private Pool Yes
Building
Foundation Slab
Sewer Public Sewer (Sewer-Sanitary)
Water Public (Municipal)
Architectural Style Raised Ranch
Warranty No
Level or Stories 1 Story Up
Structure Type Brick
Schools
School District Lanse Creuse
Others
Pets Allowed Yes
Tax ID 0917402228
Ownership Short Sale - No,Private Owned
Acceptable Financing Cash, Conventional, FHA, VA
Listing Terms Cash, Conventional, FHA, VA
Financing Cash,Conventional,FHA,VA
Read Less

©2025 Realcomp II Ltd. Shareholders
Bought with Berkshire Hathaway HomeServices Kee Realty NB

